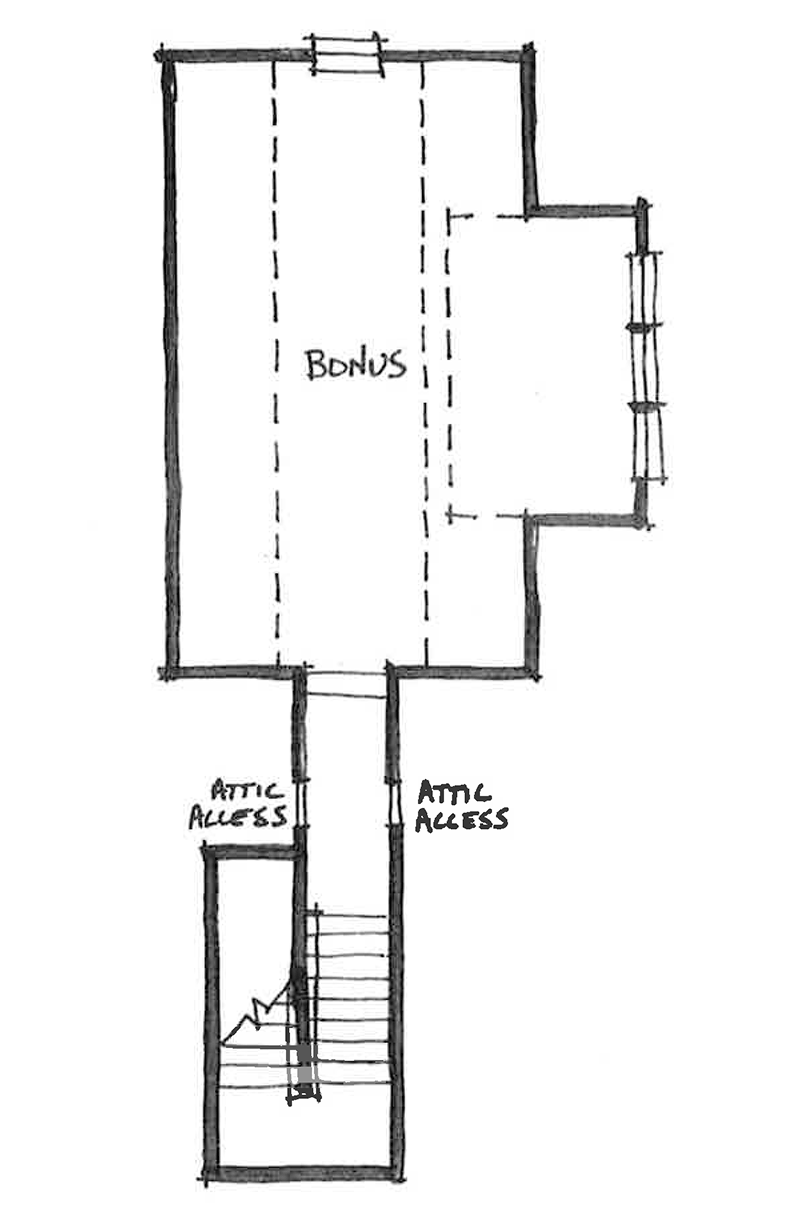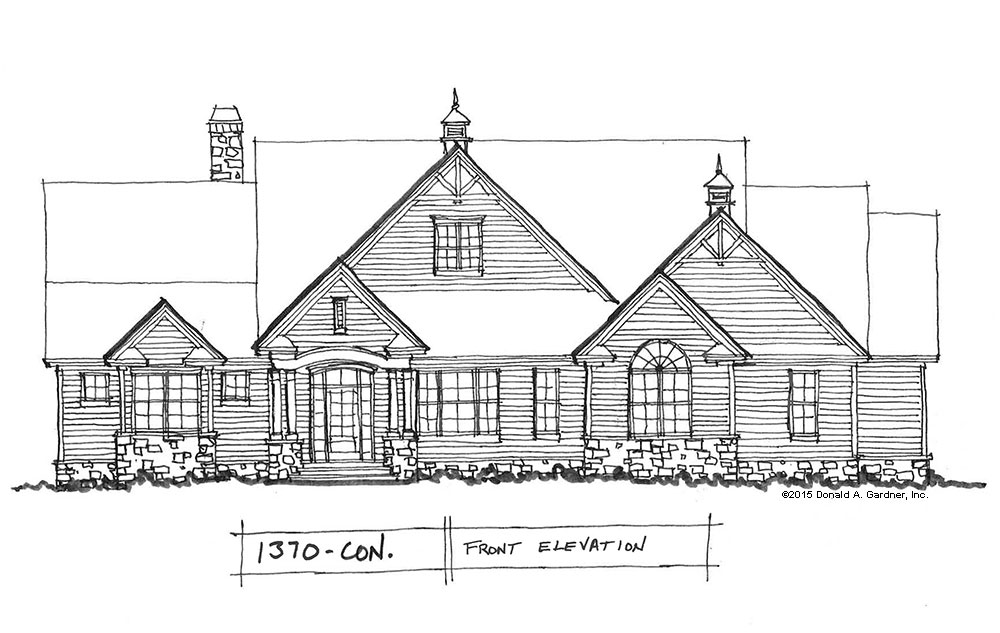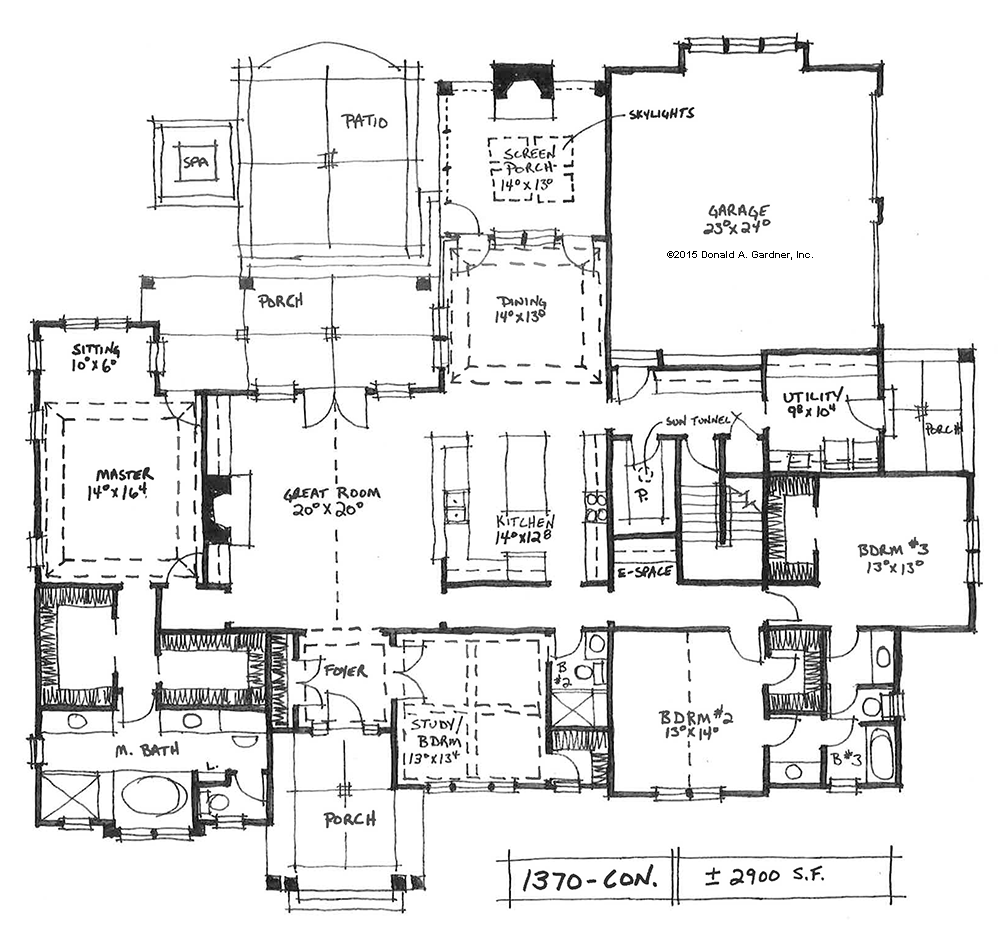NOW AVAILABLE!
The Hendricks – Home Plan 1370
This ranch design offers a relaxed, low-maintenance exterior with a rear-entry, two car garage. In this open design, the great room flows into the kitchen and single dining room. A private master suite features dual walk-in closets and vanities, a standing shower, soaking tub, and a sizable sitting room. Two additional bedrooms, each with walk-in closet, share a Jack & Jill bath and a third room serves as a bedroom or study with full bath. An e-space and pantry bring functionality to the design while the utility room conveniently opens to a covered porch. A screened porch with skylights and fireplace allows for year-round outdoor living while a covered porch and patio are available when the weather is kind.
Click here to see The Hendricks 1370
Are you interested in this Design in Progress? Place your order now and it automatically moves to the front of the line for completion. 1-800-388-7580. CLICK HERE to sign up for email alerts about new and updated conceptual designs!
Compare to the original sketches!
Conceptual Design 1370
Conceptual Design #1370 draws inspiration from the Travis Plan #1350 with its relaxed, low-maintenance exterior and family-friendly layout. Double columns and an eyebrow arch define the front entry, leading to the foyer with tray ceiling and a large coat closet. The living areas are completely open to one another and lined with windows facing rear views. The kitchen is steps away from the dining room and features a large prep island and an open counter serving the great room. Living extends outdoors with a covered porch and a screen porch with skylights and fireplace.
The bedroom/study is at the center of the plan and topped with a coffered ceiling. Two additional bedrooms share a Jack & Jill bathroom, with a nearby e-space that can serve as a homework station. The master suite is positioned at the opposite end of the home, and features huge walk-in closets with pocket doors, a large bathroom with separate vanities, and a 10’ x 6’ sitting room for relaxation.
 Ideal for corner lots, the two car garage with storage bay sits at the rear of the home with a bonus room above. The covered side porch enters to the utility room and mud room, where built-in shelving and cabinetry await bags, keys, and shoes, keeping clutter away from the living spaces. An oversized walk-in pantry provides extra storage near the kitchen.
Ideal for corner lots, the two car garage with storage bay sits at the rear of the home with a bonus room above. The covered side porch enters to the utility room and mud room, where built-in shelving and cabinetry await bags, keys, and shoes, keeping clutter away from the living spaces. An oversized walk-in pantry provides extra storage near the kitchen.
Please take a few moments to tell us what you think!
CLICK HERE to sign up for email alerts about new and updated conceptual designs!
Search all available plans at www.dongardner.com
View all our Conceptual Plans
The post HOME PLAN 1370 – NOW AVAILABLE! appeared first on Don Gardner House Plans.





















